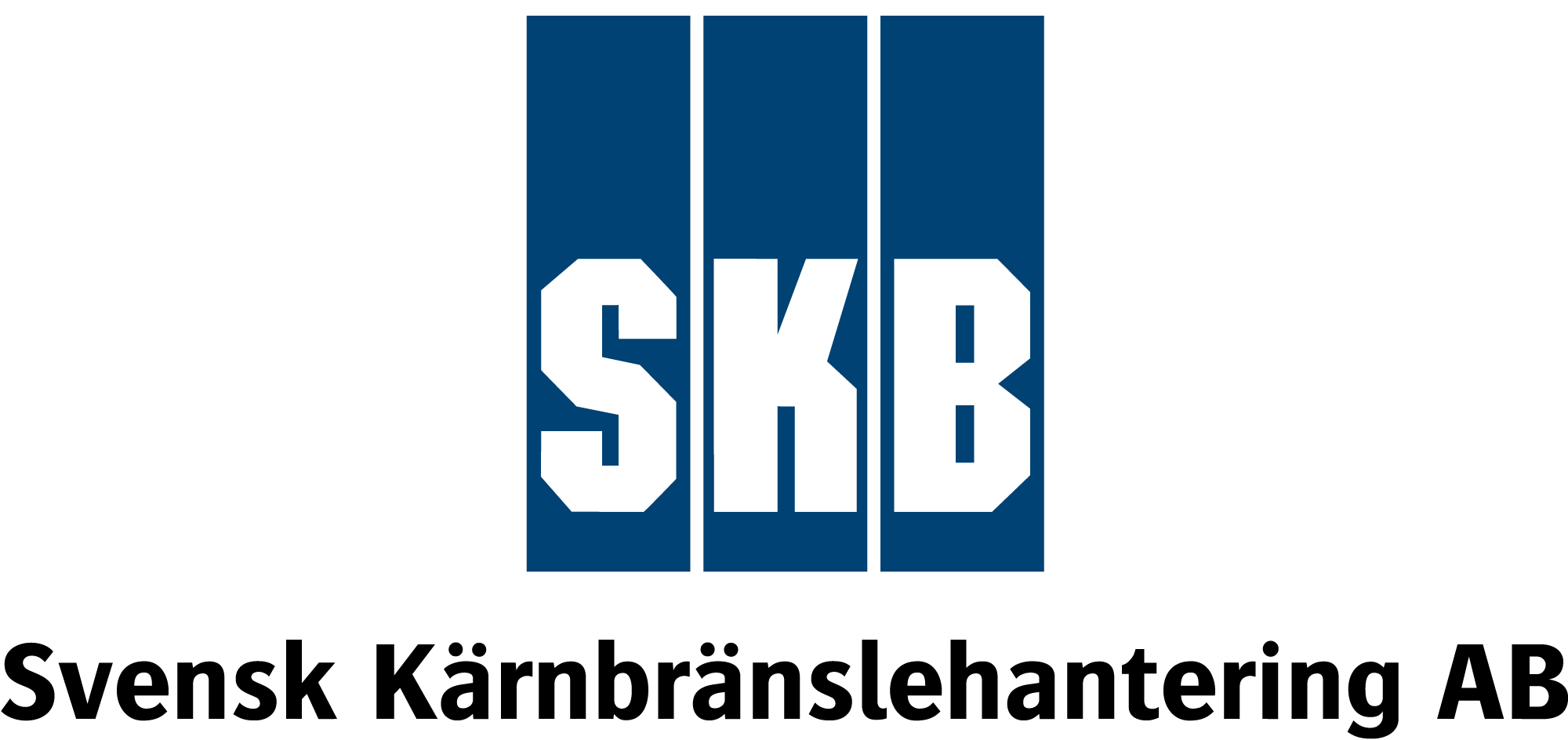
The architect company A-lab solved a complex construction with BIM
Utfordringer
- Implementation of BIM / IFC – upgrading from ACAD
- Development of methodology
Løsninger
- Customised solution with Naviate add-on to Revit
- Coaching and teaching of new methodology
- Solibri – visualising
Fordeler
- Challenging questions are answered with high end solutions
- Through discussions with skilled people, we learn something new all the time
- Consultancy made the further development possible = time saving procedures
- A-lab saved 10% of the costs on site by fixing the problems virtually in Solibri
- A support team on a Scandinavian level yet close to Autodesk makes a difference
BLI KONTAKTET AV OSS
Ved å fylle ut dette skjemaet, vil en av våre kolleger kontakte deg så snart som mulig.






