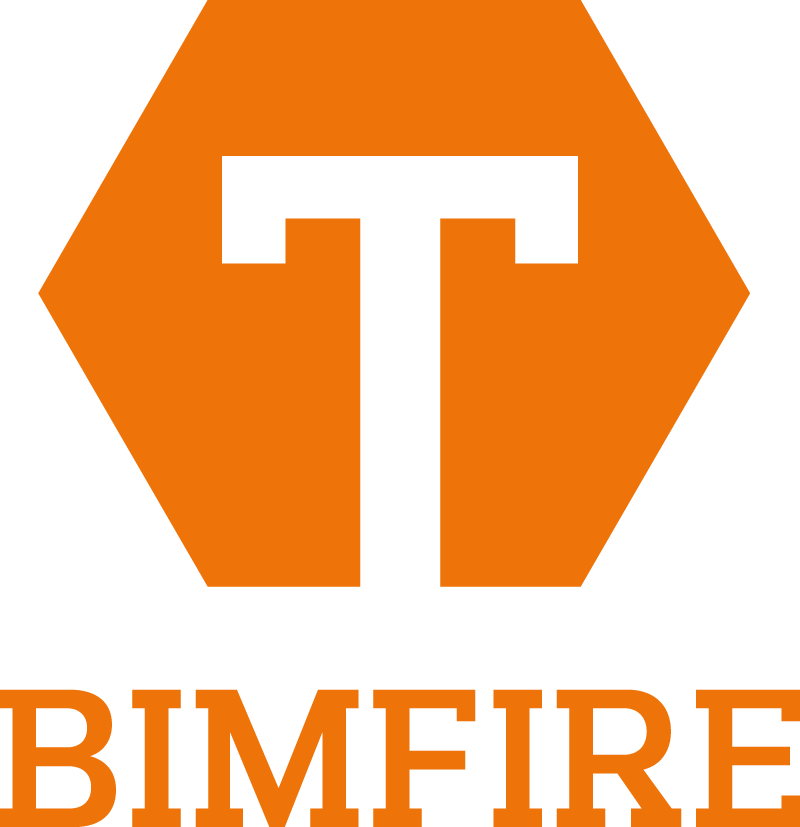Should the fire engineer be involved in the design stage of a building?
This blog post focuses on the use of Bimfire tools designed for fire engineers. This includes challenges that come into play when it comes to designing buildings, the different ways Bimfire can be used to help fire engineers get more involved in the process, as well as the benefits of this.

Greater risk when fire safety is provided to others
In many BIM projects, it is common for the architect to manually introduce fire protection data into documentation, based on drawings and reports received from the fire engineer. The reports describe the location of all fire protection elements and capture the responsibility for fire safety.
The list of challenges this brings is long, but some of the most important are:
- The fire engineer has little or no access to the model and thus no direct control over the accuracy of the fire protection data added to the BIM model.
- Due to a lack of transparency, it makes it more difficult for the fire engineer to detect any faults or shortcomings.
- If the architect updates the substrate and changes or moves objects with fire protection data, the data may become obsolete and need to be updated again. This quickly entails a great deal of unnecessary duplication of work, which is also done manually, resulting in it being extremely time-consuming.
The question is no longer whether the design phase of a construction project is conducted digitally, but rather who is responsible for what and to what extent the various disciplines are directly involved in the process.
Why is it that the fire engineer is not as involved in the process? Why is it that the fire engineer is not as involved as the other disciplines?
If the fire engineer was given the opportunity to have 100% responsibility for the fire safety area and data in the BIM design, we'd eliminate these challenges as they’d always work with the freshest ground and be sure that changes and possible defects in the design are detected before a building is constructed.
Enhanced Security: a competitive advantage
There is no doubt that when a fire engineer begins working in BIM, everyone benefits. The project owner gets safer buildings, the architect can devote their time to design, the fire engineer increases participation in the project, but most importantly, the building’s users can be sure that it is safe to stay there.
Are you ready to take the next step?
To take full ownership of the BIM process, you need to have a basic knowledge of the BIM tool Revit. Revit is the market's leading BIM tool from Autodesk, and Bimfire Tools, a plugin for Revit, adds the fire protection-specific functionality.
We at Symetri are an exclusive dealer of Bimfire Tools, and we can help you get started with both Revit and Bimfire.
BIM tools designed for fire engineers
Bimfire Tools is a Revit plugin that allows fire engineers to work in the same tools as the rest of the design team. It allows you to add fire protection information to the BIM process, while registering updates to the project that have a direct impact on your work.
When you work in Bimfire Tools, you use the architectural model as the basis of your own fire protection model. The interface looks like traditional 2D fire protection plans, but the workflow builds a 3D model. The architect’s fire protection data related to building components such as walls, windows and doors therefore enters the 3D model.
Read more about Bimfire Tools here https://www.symetri.co.uk/products/bimfire-tools
If you have any questions about fire technology in BIM or Bimfire Tools, please get in touch with us.
info@symetri.co.uk
0345 370 1444








