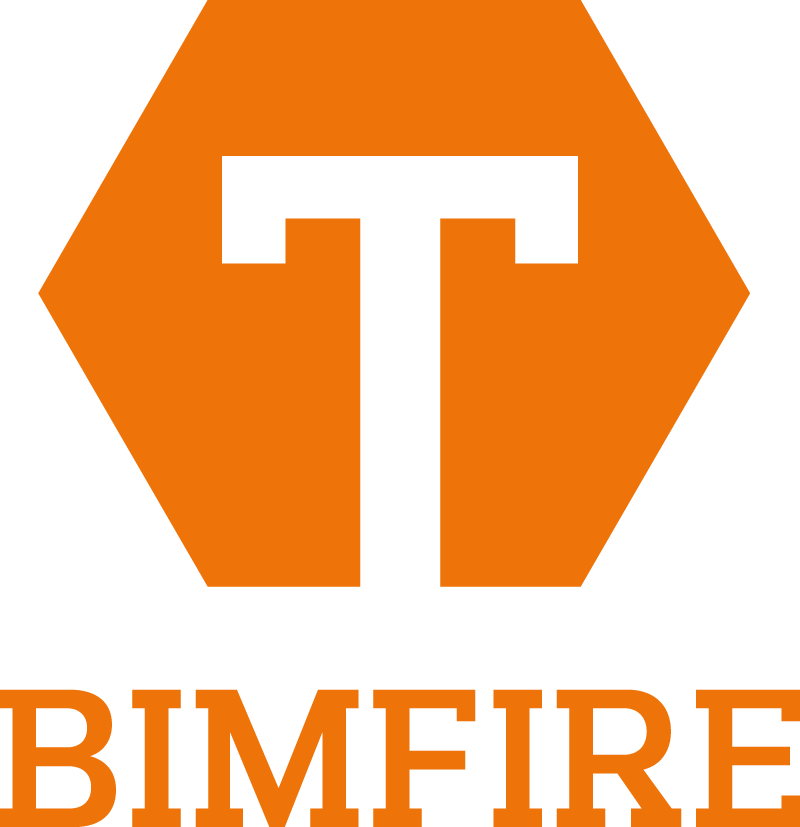Always updated
With Update Visualize you have updated changes from the A-model in an instant.


A Revit plugin for BIM integrated fire safety information. Easier, faster, safer.
With Bimfire Tools, you will get correct fire safety data at the right time. Coordinate as a fire safety designer in the same BIM model as the rest of the design team.
A Revit plugin for fire safety design, Bimfire Tools lets fire safety information integrate directly into the BIM process for a digital workflow. Intuitive and easy to get going, with immediate results in ongoing projects. Bimfire Tools reduces repetitive tasks and frees up time for the fire safety designer to become a more involved part of the design process.
And best of all - the fire safety information is fully accessible in the facility management.
We engage and co-create fire safety without compromising with other key objectives and performance targets. With a smart data and process infrastructure you can create transparent audit trails, assuring both quality and regulatory compliance. Our digital platform makes sure that you reach all needed safety measures.
By reshaping fire safety designer, we aim to enable co-creation within the design process and beyond. With a real, unbroken chain of real time information you'll be sure you'll have the correct level of compliance.
It is time that we go digital and get things done the right way, from design to operation.
With Update Visualize you have updated changes from the A-model in an instant.
Clarifies the requirements of fire safety designer in the design.
Create visual fire safety models with ease. Routines for clash controls becomes considerably improved.
Integrate the old way of working with the workflows of the other disciplines in the design team.
BIM 360™ -pilvipalvelulla tehostat tiedonhallintaa ja käsittelet projektitietoja sujuvasti missä ja milloin vain.
Integroidut tietomallinnustyökalut rakennussuunnitteluun, infrasuunnitteluun ja rakentamiseen. AEC Collection -kokoelman ohjelmistoilla toteutat projektisi menestyksekkäästi nyt ja tulevaisuudessa.
AutoCAD on maailman tunnetuimpia CAD-ohjelmistoja, joka mahdollistaa monipuolisen työskentelyn erilaisten suunnitelmien parissa. Työskentele nopeammin hyödyntämällä toimialakohtaisia työkaluja sekä AutoCAD:n mobiilisovelluksia.
A Revit plugin for BIM integrated fire safety information. Easier, faster, safer.
Jo yli miljoona suunnittelun ja rakentamisen ammattilaista luottaa Revu®-ohjelmistoon halutessaan tehostaa projekteja ja yhteistyötä.
CADiE on sähkösuunnittelujärjestelmä, jossa yhdistyvät tehokas ja älykäs suunnittelutiedon hallinta ja piirtorutiinien vaivattomuus.
Seuraa, hallitse ja analysoi ohjelmistolisenssin käyttöä ja selvitä todellinen lisenssitarve.
Autodeskin Navisworks-teknologiaan kehitetty iConstruct tehostaa turvallisuuden, ympäristövaikutusten, kustannusten ja aikataulutuksen suunnittelua tietomallinnusprojekteissa.
Autodesk® InfraWorks™ on helppokäyttöinen konseptisuunnitteluohjelmisto yhdyskuntainfrastruktuurin suunnittelijoille. Autodesk InfraWorks tuottaa korkeatasoisia visuaalisia malleja ilman erillistä visualisointiohjelmistoa.
Maximises returns on investment by creating new efficiencies. Bring projects in on time and budget with your most efficient team ever.
Home builders can now fully leverage the power of Revit®, using StrucSoft MWF solutions.
Nopeuta dokumentointia ja optimoi työskentely sisäänrakennetuilla standardeilla. Arkkitehdeille räätälöity ohjelmisto tehostamaan tietomallinnuksen työnkulkuja.
Paranna työskentely- ja asuintilojen viihtyvyyttä automatisoimalla päivänvalaistuksen arviointi ja optimoimalla valaistuksen, valoaukkojen ja muiden valaistukseen liittyvien elementtien suunnittelu.
Accelerate project documentation and optimise working methods with built-in standards for electrical engineers to enhance your BIM workflow.
Accelerate project documentation and optimise working methods with built-in standards for HVAC and Plumbing engineers to enhance your BIM workflow.
Automate the process of generating reinforcement for elements like beams, columns and piles.
IFC-tietojen ja työnkulun vaivaton hallinta. Luo malleja, jotka sisältävät vain tietyn tehtävän edellyttämät tiedot.
Nopeuta projektidokumenttien luontia sekä optimoi tietomallinnuksen työskentelymenetelmät ja työnkulku hyödyntämällä maisema-arkkitehdeille kehitettyjä sisäänrakennettuja standardeja.
Nopeuta dokumentointia ja optimoi työskentelymenetelmät hyödyntämällä sisäänrakennettuja standardeja, jotka tehostavat rakennesuunnittelun työnkulkua.
Autodesk® Navisworks® -tuoteperheen ohjelmistot varmistavat rakennusprojektien tulosten paremman hallinnan.
Tehokkaat tietomallinnustyökalut rakennusten suunnitteluun, rakentamiseen ja ylläpitoon.
Sofistik offers software for analysis, design and detailing of building and infrastructure projects.
How to present and sell your idea with one solution - involving your customers, managers and stakeholders directly in the design and decision-making process?
Yhdistää hankkeen eri osapuolet ja tiedot rakennusprojektin jokaisessa vaiheessa vähentäen riskejä, säästäen aikaa ja kustannuksia.
Manage your entire model coordination workflow from a single solution.
Co-authoring, design collaboration, and coordination software for design teams.
Keskitetty pilvipohjainen ratkaisu dokumenttien hallintaan hankkeen eri osapuolille koko projektin elinkaaren ajan.
Tekoälyyn perustuva ohjelmisto parantaa yhteistyötä ja nopeuttaa tiedon analysointia ja vertailua rakennusprojektin varhaisessa vaiheessa
Säästä aikaa ja optimoi työnkulkusi Revitissä Naviate Acceleraten avulla.
